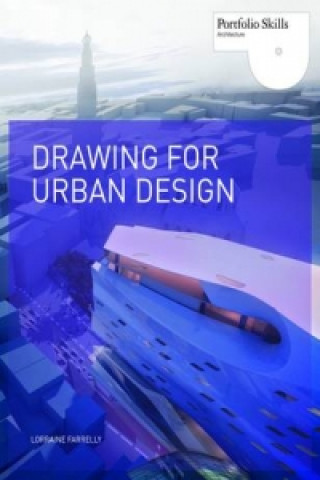
Kod: 01292933
Drawing for Urban Design
Autor Lorraine Farrelly
"Drawing for Urban Design" explores a range of ways to represent the city, from freehand sketching to the sophisticated interactive computer model of the city of the future. There are many ways to engage with images of the city by ... więcej
- Język:
 Angielski
Angielski - Oprawa: Miękka
- Liczba stron: 192
Wydawca: LAURENCE KING PUBLISHERS, 2011
- Więcej informacji o książce

210.21 zł
Dostępność:
50 % szansa Otrzymaliśmy informację, że książka może być ponownie dostępna. Na podstawie państwa zamówienia, postaramy się książkę sprowadzić w terminie do 6 tygodni. Gwarancja pełnego zwrotu pieniędzy, jeśli książka nie zostanie zabezpieczona.
Otrzymaliśmy informację, że książka może być ponownie dostępna. Na podstawie państwa zamówienia, postaramy się książkę sprowadzić w terminie do 6 tygodni. Gwarancja pełnego zwrotu pieniędzy, jeśli książka nie zostanie zabezpieczona.Przeszukamy cały świat
Zobacz książki o podobnej tematyce
-
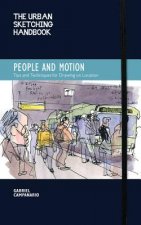
Urban Sketching Handbook People and Motion
70.16 zł -23 % -
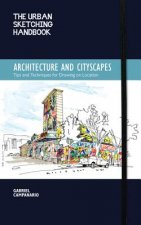
Urban Sketching Handbook Architecture and Cityscapes
77.19 zł -9 % -
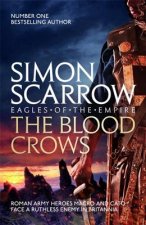
Blood Crows
51.69 zł -23 % -
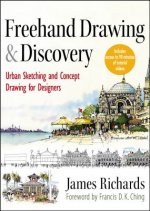
Freehand Drawing and Discovery - Urban Sketching and Concept Drawing for Designers
428.07 zł -

127 Hours
78.20 zł -

Incomparable
153.29 zł -14 % -

Turbulence in Fluids
436.40 zł
Podaruj tę książkę jeszcze dziś
- Zamów książkę i wybierz "Wyślij jako prezent".
- Natychmiast wyślemy Ci bon podarunkowy, który możesz przekazać adresatowi prezentu.
- Książka zostanie wysłana do adresata, a Ty o nic nie musisz się martwić.
Powiadomienie o dostępności
Wpisz swój adres e-mail, aby otrzymać od nas powiadomienie,
gdy książka będzie dostępna. Proste, prawda?
Więcej informacji o Drawing for Urban Design
Za ten zakup dostaniesz 123 punkty
 Opis
Opis
"Drawing for Urban Design" explores a range of ways to represent the city, from freehand sketching to the sophisticated interactive computer model of the city of the future. There are many ways to engage with images of the city by exploring and considering what exists as well as imagining future ideas for the development of the city. Many professionals need to describe city environments in the course of their work. This can be done through maps, sketches, computer renderings or models. This book provides an introduction to these techniques while explaining the processes associated with describing and designing urban environments. Following a brief introduction the book is divided into five parts. Chapter one traces the historical context of urban design. Chapter two explores traditional and contemporary methods of drawing and representing cities. Chapter three introduces and describes a range of tools and techniques for analyzing and mapping cities and urban spaces. Chapter four deals with the imagined city of the future and the virtual city, and chapter five showcases eight masterplanning projects from around the world by internationally renowned architects, ranging from the regeneration of a historic environment to the creation of an entirely new city. This book is illustrated throughout with examples of representations of the city created using a range of techniques, from simple freehand pencil sketches through to the most complex CAD visualizations and computer mapping techniques. This book will provide the architecture and urban planning student with an invaluable visual grammar for representing the contemporary city.
 Szczegóły książki
Szczegóły książki
Kategoria Książki po angielsku The arts Architecture Landscape art & architecture
210.21 zł
- Pełny tytuł: Drawing for Urban Design
- Autor: Lorraine Farrelly
- Język:
 Angielski
Angielski - Oprawa: Miękka
- Liczba stron: 192
- EAN: 9781856697187
- ISBN: 1856697185
- ID: 01292933
- Wydawca: LAURENCE KING PUBLISHERS
- Waga: 797 g
- Wymiary: 280 × 218 × 24 mm
- Data wydania: 03. May 2011
Ulubione w innej kategorii
-
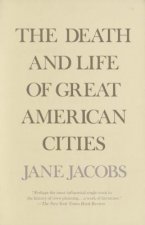
Death and Life of Great American Cities
85.02 zł -10 % -
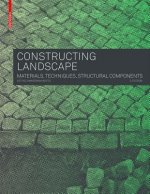
Constructing Landscape
231.80 zł -

Off the Grid
178.09 zł -5 % -

Planning Landscape
210.92 zł -
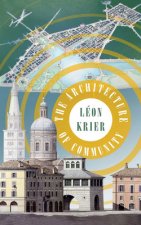
Architecture of Community
240.83 zł -
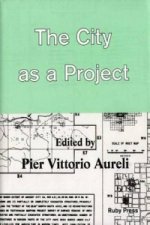
City as a Project
137.33 zł -5 % -

Landscape Architecture
238.83 zł -
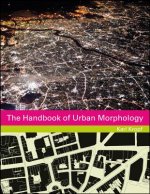
Handbook of Urban Morphology
320.45 zł -

A Pattern Language
276.78 zł -5 % -
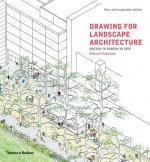
Drawing for Landscape Architecture
138.53 zł -23 % -

Streetfight
89.44 zł -4 % -

High Line
125.88 zł -11 % -
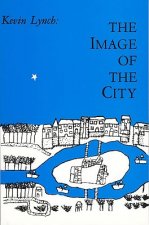
Image of the City
148.47 zł -11 % -
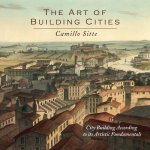
Art of Building Cities
59.52 zł -
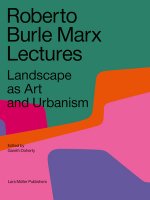
Roberto Burle Marx Lectures: Landscape as Art and Urbanism
131.71 zł -7 % -

How to Study Public Life
172.57 zł -7 % -

From Concept Form in Landscape Design 2e
344.34 zł -
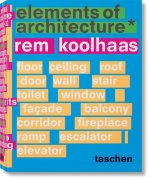
Elements of Architecture
857.85 zł -
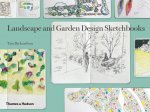
Landscape and Garden Design Sketchbooks
161.52 zł -23 % -

Architecture of the City
266.03 zł -
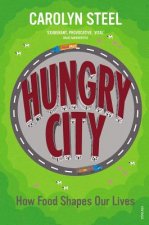
Hungry City
70.16 zł -23 % -

Mediterranean Landscape Design
115.84 zł -23 % -

Elements in Landscape
188.83 zł -9 % -
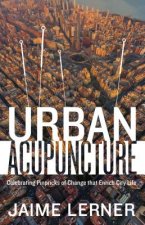
Urban Acupuncture
79 zł -7 % -
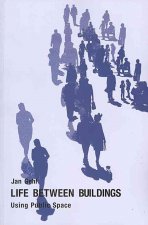
Life Between Buildings
200.17 zł -7 % -
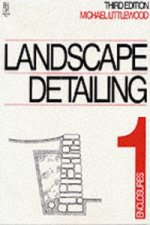
Landscape Detailing Volume 1
411.10 zł -
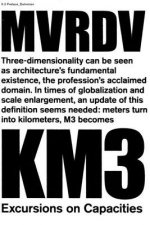
KM3 Excursions on Capacities
324.56 zł -5 % -
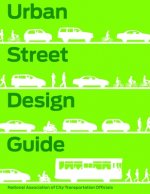
Urban Street Design Guide
244.15 zł -7 % -

Tactical Urbanism
106.61 zł -7 % -
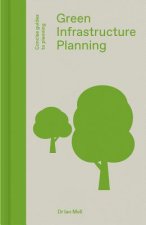
Green Infrastructure Planning
248.97 zł -6 % -
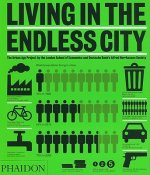
Living in the Endless City
343.34 zł -
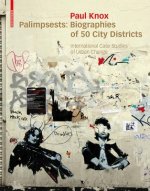
Palimpsests: Biographies of 50 City Districts
102.09 zł -9 % -
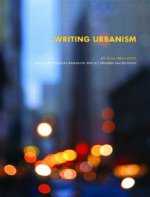
Writing Urbanism
335.10 zł -

Therapeutic Landscapes - An Evidence-Based Approach to Designing Healing Gardens and Restorative Outdoor Spaces
478.36 zł -
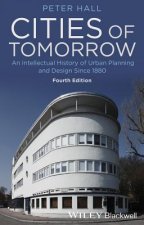
Cities of Tomorrow - An Intellectual History of Urban Planning and Design Since 1880 4e
197.97 zł -3 % -
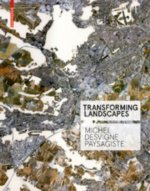
Transforming Landscapes
283.80 zł -7 % -

Professional Planting Design - An Architectural and Horticultural Approach for Creating Mixed Bed Plantings
427.06 zł -

Hidden London
180.70 zł -

Urban Smellscapes
335.10 zł -

O.M. Ungers: Morphologie/City Metaphors
106.11 zł -

What Is Landscape?
75.79 zł -22 % -

Elements of Planting Design
308.60 zł -

Science of Play
203.89 zł -
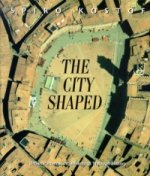
City Shaped
115.44 zł -23 % -

Planning Architecture
320.04 zł -10 % -

Dream Gardens of England: 100 Inspirational Gardens
185.62 zł -

1000x Landscape Architecture
412.51 zł -23 % -

Detail in Contemporary Landscape Architecture
161.52 zł -23 % -
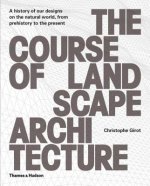
Course of Landscape Architecture
230.09 zł -23 %
zadowolonych klientów
Od roku 2008 obsłużyliśmy wielu miłośników książek, ale dla nas każdy był tym wyjątkowym.
Copyright! ©2008-24 libristo.pl Wszelkie prawa zastrzeżonePrywatnieCookies


 21 milionów książek
21 milionów książek Dostawa 10.99 zł
Dostawa 10.99 zł (32) 444 93 66 (8-15.30h)
(32) 444 93 66 (8-15.30h)