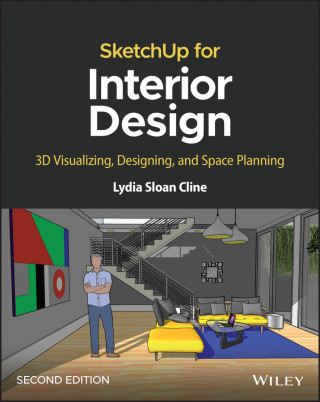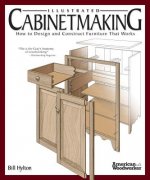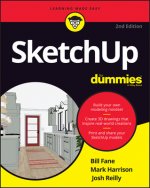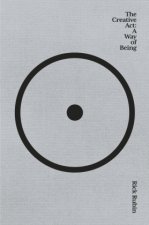
Kod: 41657549
SketchUp for Interior Design: 3D Visualizing, Desi gning, and Space Planning, 2nd Edition
Practical guide addressing the specific needs of interior designers and explaining the latest features of the professional, subscription-based version of SketchUp.SketchUp for Interior Design, Second Edition shows interior designe ... więcej
- Język:
 Angielski
Angielski - Oprawa: Miękka
- Liczba stron: 320
Wydawca: John Wiley & Sons Inc, 2023
- Więcej informacji o książce

Zobacz książki o podobnej tematyce
-

Hooked
32.96 zł -28 % -

Read People Like a Book
74.90 zł -17 % -

The Light Seer's Tarot: A 78-Card Deck & Guidebook
116.34 zł -

All in
53.73 zł -4 % -

Illustrated Cabinetmaking
88.82 zł -23 % -

Industrial Design A-Z
105.86 zł -4 % -

Weakest Tamer Began a Journey to Pick Up Trash (Light Novel) Vol. 1
65.12 zł -7 % -

Big Magic
33.66 zł -23 % -

MORTAL INSTRUMENTS THE GRAPHIC NOVEL V07
57.36 zł -7 % -

Diary of a Wimpy Kid book 7
25.09 zł -26 % -

Discovery of the Presence of God: Devotional Nonduality
71.98 zł -13 % -

AutoCAD 2024 For Beginners (Colored)
207.39 zł -

UX Design and Usability Mentor Book: With Best Practice Business Analysis and User Interface Design Tips and Techniques
50.85 zł -

Hero of Ages
52.42 zł -15 % -

Top Hits - Super Easy Songbook
53.63 zł -6 % -

10 Days to Faster Reading
64.72 zł -13 % -

Artful Chicken 2024 Calendar
85.19 zł -

Complete SketchUp Companion for Interior Design
370.92 zł -5 % -

SketchUp For Dummies, 2nd Edition
140.34 zł -29 % -

One-Plank Woodworking Projects
79.54 zł -23 % -

Rendering in SketchUp - From Modeling to Presentation for Architecture, Landscape Architecture and Interior Design
238.44 zł
Podaruj tę książkę jeszcze dziś
- Zamów książkę i wybierz "Wyślij jako prezent".
- Natychmiast wyślemy Ci bon podarunkowy, który możesz przekazać adresatowi prezentu.
- Książka zostanie wysłana do adresata, a Ty o nic nie musisz się martwić.
Więcej informacji o SketchUp for Interior Design: 3D Visualizing, Desi gning, and Space Planning, 2nd Edition
Za ten zakup dostaniesz 155 punkty
 Opis
Opis
Practical guide addressing the specific needs of interior designers and explaining the latest features of the professional, subscription-based version of SketchUp.SketchUp for Interior Design, Second Edition shows interior designers, interior architects, and students how to design and model with this software. How to create 3D models and space plans, furniture, cabinetry, accessories, experiment with colors and materials, import manufacturers' models, and make client presentations and animated walk-throughs are all covered in a step-by-step tutorial manner.This edition also includes expanded information on the LayOut feature, the Component and Extension Warehouses, and updates on the latest tools and functions.Each chapter is packed with screenshots, making the instructions easy to follow. Files on a companion site allow readers to play along with the book's examples.In SketchUp for Interior Design, readers will:* Choose a template and navigate the interface.* Use fundamental tools such as push/pull, circle, rectangle, eraser, pencil, move, and modifiers to make those tools perform different functions.* Import paper sketch and AutoCAD plans, and trace over them for quick modeling.* Download and install toolbars from the Extension Warehouse and other sites.* Create scaled, 2D graphics from the model.* Make tables of design components for costs and contractors.With comprehensive, accessible coverage of SketchUp and its practical application, SketchUp for Interior Design is an essential reference for professionals, hobbyists, students, and anyone who wants to create spaces and communicate their ideas.
 Szczegóły książki
Szczegóły książki
266.87 zł
- Pełny tytuł: SketchUp for Interior Design: 3D Visualizing, Desi gning, and Space Planning, 2nd Edition
- Język:
 Angielski
Angielski - Oprawa: Miękka
- Liczba stron: 320
- EAN: 9781119897743
- ISBN: 1119897742
- ID: 41657549
- Wydawca: John Wiley & Sons Inc
- Waga: 666 g
- Data wydania: 24. April 2023
Ulubione w innej kategorii
-

Dune
34.87 zł -33 % -

Haunting Adeline
125.92 zł -1 % -

Berserk Deluxe Volume 2
212.83 zł -1 % -

White Nights
15.42 zł -23 % -

Powerless
47.28 zł -14 % -

Atomic Habits
59.27 zł -26 % -

Dune Messiah
46.37 zł -3 % -

Berserk Deluxe Volume 3
215.25 zł -1 % -

One Day
32.66 zł -36 % -

Berserk Deluxe Volume 1
212.02 zł -2 % -

Iron Flame
63.01 zł -26 % -

Surrounded by Idiots
37.80 zł -26 % -

Harry Potter and the Prisoner of Azkaban (Minalima Edition)
170.59 zł -2 % -

Gravity Falls Journal 3
89.72 zł -

Heaven Official's Blessing: Tian Guan Ci Fu (Novel) Vol. 1
89.12 zł -1 % -

The Creative Act
100.31 zł -15 % -

Dune
47.38 zł -23 % -

Hunting Adeline
86.80 zł -34 % -

A Little Life
47.28 zł -14 % -

Children of Dune
46.77 zł -2 % -

Heaven Official's Blessing: Tian Guan Ci Fu (Novel) Vol. 2
86.80 zł -3 % -

Bungo Stray Dogs, Vol. 8 (light novel)
65.83 zł -4 % -

Percy Jackson and the Olympians 5 Book Paperback Boxed Set
185.71 zł -5 % -

Solo Leveling, Vol. 1
86.80 zł -3 % -

The Prisoner's Throne
34.87 zł -31 % -

Court of Thorns and Roses
43.45 zł -15 % -

Cry Baby Coloring Book
47.38 zł -1 % -

Fourth Wing
56.65 zł -26 % -

Icebreaker
35.18 zł -26 % -

Berserk Deluxe Volume 6
215.25 zł -1 % -

Avatar, the Last Airbender: The Kyoshi Novels (Box Set)
169.38 zł -2 % -

The 48 Laws of Power
101.72 zł -12 % -

House of Leaves
85.89 zł -33 % -

Twisted Lies
37.80 zł -26 % -

Dune Messiah
38.10 zł -33 % -

No Longer Human
58.57 zł -5 % -

48 Laws Of Power
61.19 zł -28 % -

Twisted Games
37.80 zł -26 % -

Caraval Paperback Boxed Set
175.73 zł -3 % -

Solo Leveling, Vol. 2
75.10 zł -23 % -

Open Circuits
169.78 zł -2 % -

Berserk Deluxe Volume 5
152.74 zł -29 % -

Heaven Official's Blessing: Tian Guan Ci Fu (Novel) Vol. 3
77.32 zł -14 % -

Berserk Deluxe Volume 4
222.01 zł -23 % -

Court of Mist and Fury
36.59 zł -26 % -

SOLO LEVELING V08
88.51 zł -2 % -

English File Upper Intermediate Multipack A (4th)
100.71 zł -

CHAINSAW MAN V14
53.73 zł -4 % -

Before the Coffee Gets Cold
33.97 zł -26 %
zadowolonych klientów
Od roku 2008 obsłużyliśmy wielu miłośników książek, ale dla nas każdy był tym wyjątkowym.
Copyright! ©2008-24 libristo.pl Wszelkie prawa zastrzeżonePrywatnieCookies



 21 milionów książek
21 milionów książek Dostawa 10.99 zł
Dostawa 10.99 zł (32) 444 93 66 (8-15.30h)
(32) 444 93 66 (8-15.30h)