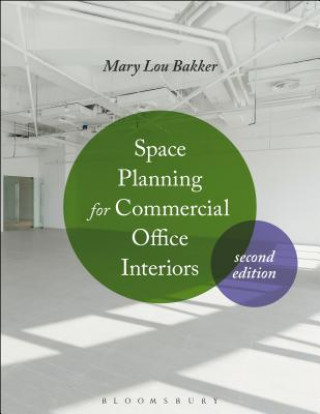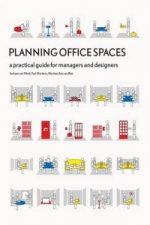
Kod: 09530159
Space Planning for Commercial Office Interiors
Autor Mary Bakker
Space Planning for Commercial Office Interiors, 2nd Edition, provides a thorough and engaging look at the entire process of space planning, from meeting the client for the first time to delivering a beautifully rendered and creati ... więcej
- Język:
 Angielski
Angielski - Oprawa: Miękka
- Liczba stron: 432
Wydawca: Bloomsbury Publishing, 2016
- Więcej informacji o książce

512.75 zł
Zwykle: 539.74 zł
Oszczędzasz 27 zł
Dostępność:
50 % szansa Otrzymaliśmy informację, że książka może być ponownie dostępna. Na podstawie państwa zamówienia, postaramy się książkę sprowadzić w terminie do 6 tygodni. Gwarancja pełnego zwrotu pieniędzy, jeśli książka nie zostanie zabezpieczona.
Otrzymaliśmy informację, że książka może być ponownie dostępna. Na podstawie państwa zamówienia, postaramy się książkę sprowadzić w terminie do 6 tygodni. Gwarancja pełnego zwrotu pieniędzy, jeśli książka nie zostanie zabezpieczona.Przeszukamy cały świat
Zobacz książki o podobnej tematyce
-

Prettycitynewyork
165.70 zł -4 % -

Robbins and Cotran Atlas of Pathology
307.24 zł -7 % -

Floor Plan Manual
256.67 zł -5 % -

Metropolitan Luxury
305.53 zł -5 % -

High On... Office Design
163.29 zł -

Planning Office Spaces
161.68 zł -

Co-Working Space Designs
260.30 zł -

Rough Guide to Cyprus (Travel Guide eBook)
61.64 zł -27 % -

CELEBRATED VIRTUOSIC SOLOS BK 3 PIANO
46.03 zł -6 % -

Business Architecture
225.54 zł -5 % -

AWS Certified Machine Learning Specialty: MLS-C01 Certification Guide
333.03 zł -

Sex Positions: Best Sex Positions with Pictures Every Couple Should Try That Will Be Freshen Up Your Sex Life With One Of These Varia
73.29 zł -

Architecture of Natural Light
123.80 zł -

Art of Rimfire Accuracy
380.98 zł -

The Emotion Code: How to Release Your Trapped Emotions for Abundant Health, Love, and Happiness
163.89 zł -11 % -

Architecture in monochrome
217.18 zł -5 % -

Art of Rimfire Accuracy
220.81 zł -

A-10 Thunderbolt II Units of Operation Enduring Freedom 2008-14
88.03 zł -14 % -

Good Man's Son
85.52 zł -

Trail of the Lonesome Pine
127.52 zł -

Masterpieces: Performance Architecture + Design
212.65 zł
Bon podarunkowy: Radość gwarantowana
- Podaruj bon o dowolnej wartości, a my się zajmiemy resztą.
- Bon podarunkowy dotyczy całej naszej oferty.
- Możesz wydrukować elektroniczny bon z e-maila a następnie przekazać go obdarowanemu.
- Ważność bonu wynosi 12 miesięcy od daty wystawienia.
Powiadomienie o dostępności
Wpisz swój adres e-mail, aby otrzymać od nas powiadomienie,
gdy książka będzie dostępna. Proste, prawda?
Więcej informacji o Space Planning for Commercial Office Interiors
Za ten zakup dostaniesz 299 punkty
 Opis
Opis
Space Planning for Commercial Office Interiors, 2nd Edition, provides a thorough and engaging look at the entire process of space planning, from meeting the client for the first time to delivering a beautifully rendered and creative space plan that addresses all of that client's needs. The author takes readers through a step-by-step method that includes establishing client requirements, developing and translating ideas into design concepts, drafting layouts, and ultimately combining these layouts into well-organized, effective floor plans replete with offices, workstations, support rooms, and reception areas. Covering issues such as circulation, spatial and square footage calculations, building codes, adaptation to exterior architecture, ceiling systems, barrier-free designs, and LEED requirements along the way, the text presents all of the key principles, processes, and tasks associated with laying out interior space to optimize the health, safety, and wellness of its occupants. Thoughtfully organized, with useful exercises to help the reader master the entire process and lessons that can be applied to all types of designed interiors, this book is an indispensable learning tool for intermediate-level students in interior design, architecture, facilities management, and construction management as well as professional designers and office managers anticipating a corporate move. This second edition includes a more thorough look at programming and the steps involved, as well as expanded end-of-chapter exercises that focus on initial research.
 Szczegóły książki
Szczegóły książki
Kategoria Książki po angielsku The arts Architecture Public buildings: civic, commercial, industrial, etc
512.75 zł
- Pełny tytuł: Space Planning for Commercial Office Interiors
- Autor: Mary Bakker
- Język:
 Angielski
Angielski - Oprawa: Miękka
- Liczba stron: 432
- EAN: 9781501310508
- ISBN: 150131050X
- ID: 09530159
- Wydawca: Bloomsbury Publishing
- Waga: 1172 g
- Wymiary: 280 × 216 × 23 mm
- Data wydania: 05. May 2016
Ulubione w innej kategorii
-

Mark Pimlott - The Public Interior as Idea and Project
128.73 zł -

Guide to Building Natural Swimming Pools
205.50 zł -4 % -

Fairbairn-Sykes Fighting Knife
238.94 zł -11 % -

Alvaro Siza
120.67 zł -

Design Handbook for Stables and Equestrian Buildings
128.73 zł -14 % -

Hospital Architecture
358.42 zł -

Holistic Retail Design
116.24 zł -23 % -

Minsk
281.23 zł -

Container Atlas (Updated & Extended version)
200.86 zł -5 % -

Eichler
245.69 zł -4 % -

Luftwaffe Gravity Knife: A History and Analysis of the Flyer's and Paratroer's Utility Knife
230.88 zł -

School Buildings
554.81 zł -

One World Trade Center
140.22 zł -5 % -

Library
430.85 zł -

Baikonur
138.91 zł -6 % -

Office Design. Architecture today
157.95 zł -2 % -

Kindergartens
263.12 zł -

Concert Halls and Opera Houses
954.68 zł -

Museum Buildings
445.45 zł -6 % -

Hospital and Healthcare Facility Design
330.51 zł -36 % -

New Pavilions
115.84 zł -23 % -

Contemporary Market Architecture
179.61 zł -14 % -

Airport Urbanism
109.69 zł -21 % -

World of Malls
44.62 zł -84 % -

Autobiography of an Idea
70.71 zł -

Zoo Buildings. Construction and Design Manual
483.73 zł -10 % -

Detail in Contemporary Hotel Design
249.82 zł -6 % -

Archdaily's Guide to Good Architecture
201.16 zł -5 % -

Layman's Guide to Classical Architecture
139.01 zł -23 % -

Empire State Building
109.39 zł -5 % -

Masterpieces: Library Architecture + Design
184.74 zł -23 % -

ARCHITECTURE without architecture
303.72 zł -

Eat! Best of Restaurant Design
110.90 zł -

Art of the Airport
216.27 zł -

Modern Clinic Design - Strategies for an Era of Change
439.01 zł -

Building the Empire State
112.61 zł -6 % -

Hotel Design, Planning and Development
599.28 zł -

101 Hotel Lobbies, Bars & Restaurants
210.43 zł -

Naked Airport
73.43 zł -5 % -

Roman Amphitheatre
293.94 zł -

Fondation Louis Vuitton by Frank Gehry
210.63 zł -

Brooklyn Storefronts
77.05 zł -10 % -

Bell Rock Lighthouse
74.84 zł -23 % -

Sheldonian Theatre
190.59 zł -9 % -

Lluis Domenech i Montaner, Palau de la Musica Catalana, Barcelona (Opus 8)
123.59 zł -15 % -

Big Ben
52.47 zł -15 % -

Shard
96.50 zł -

Railroad Station
85.52 zł -4 % -

Architectures of Display
808.41 zł
zadowolonych klientów
Od roku 2008 obsłużyliśmy wielu miłośników książek, ale dla nas każdy był tym wyjątkowym.
Copyright! ©2008-24 libristo.pl Wszelkie prawa zastrzeżonePrywatnieCookies


 21 milionów książek
21 milionów książek Dostawa 10.99 zł
Dostawa 10.99 zł (32) 444 93 66 (8-15.30h)
(32) 444 93 66 (8-15.30h)