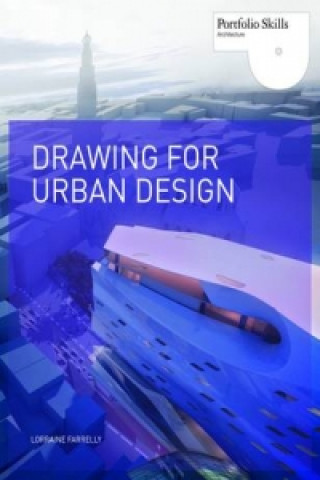
Code: 01292933
Drawing for Urban Design
by Lorraine Farrelly
"Drawing for Urban Design" explores a range of ways to represent the city, from freehand sketching to the sophisticated interactive computer model of the city of the future. There are many ways to engage with images of the city by ... more
- Language:
 English
English - Binding: Paperback
- Number of pages: 192
Publisher: LAURENCE KING PUBLISHERS, 2011
- More about this

212.61 zł
Availability:
50/50 We think title might be available. Upon your order we will do our best to get it within 6 weeks.
We think title might be available. Upon your order we will do our best to get it within 6 weeks.We search the world
You might also like
-
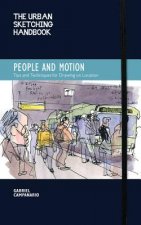
Urban Sketching Handbook People and Motion
81.83 zł -10 % -
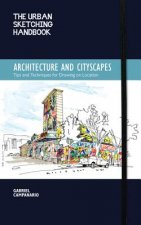
Urban Sketching Handbook Architecture and Cityscapes
76.35 zł -11 % -
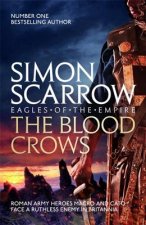
Blood Crows
52.38 zł -23 % -
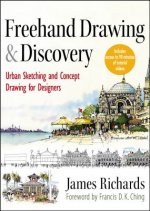
Freehand Drawing and Discovery - Urban Sketching and Concept Drawing for Designers
421.48 zł -

127 Hours
79.09 zł -

Mature Piano Pieces
88.74 zł -15 % -

Incomparable
155.24 zł -14 %
Give this book as a present today
- Order book and choose Gift Order.
- We will send you book gift voucher at once. You can give it out to anyone.
- Book will be send to donee, nothing more to care about.
Availability alert
Enter your e-mail address and once book will be available,
we will send you a message. It's that simple.
More about Drawing for Urban Design
You get 123 loyalty points
 Book synopsis
Book synopsis
"Drawing for Urban Design" explores a range of ways to represent the city, from freehand sketching to the sophisticated interactive computer model of the city of the future. There are many ways to engage with images of the city by exploring and considering what exists as well as imagining future ideas for the development of the city. Many professionals need to describe city environments in the course of their work. This can be done through maps, sketches, computer renderings or models. This book provides an introduction to these techniques while explaining the processes associated with describing and designing urban environments. Following a brief introduction the book is divided into five parts. Chapter one traces the historical context of urban design. Chapter two explores traditional and contemporary methods of drawing and representing cities. Chapter three introduces and describes a range of tools and techniques for analyzing and mapping cities and urban spaces. Chapter four deals with the imagined city of the future and the virtual city, and chapter five showcases eight masterplanning projects from around the world by internationally renowned architects, ranging from the regeneration of a historic environment to the creation of an entirely new city. This book is illustrated throughout with examples of representations of the city created using a range of techniques, from simple freehand pencil sketches through to the most complex CAD visualizations and computer mapping techniques. This book will provide the architecture and urban planning student with an invaluable visual grammar for representing the contemporary city.
 Book details
Book details
Book category Books in English The arts Architecture Landscape art & architecture
212.61 zł
- Full title: Drawing for Urban Design
- Author: Lorraine Farrelly
- Language:
 English
English - Binding: Paperback
- Number of pages: 192
- EAN: 9781856697187
- ISBN: 1856697185
- ID: 01292933
- Publisher: LAURENCE KING PUBLISHERS
- Weight: 797 g
- Dimensions: 280 × 218 × 24 mm
- Date of publishing: 03. May 2011
Trending among others
-
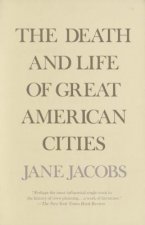
Death and Life of Great American Cities
76.14 zł -13 % -
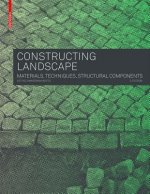
Constructing Landscape
223.38 zł -4 % -

Off the Grid
179.31 zł -9 % -

Planning Landscape
203.27 zł -4 % -
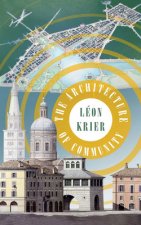
Architecture of Community
243.58 zł -
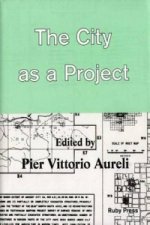
City as a Project
131.99 zł -9 % -

Landscape Architecture
246.53 zł -
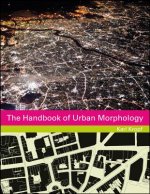
Handbook of Urban Morphology
324.41 zł -

A Pattern Language
268.16 zł -9 % -
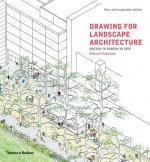
Drawing for Landscape Architecture
184.08 zł -7 % -
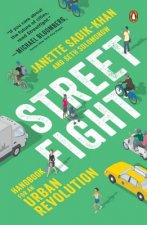
Streetfight
83.76 zł -12 % -

High Line
119.40 zł -10 % -
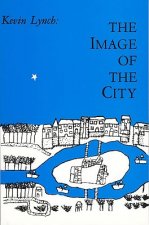
Image of the City
150.37 zł -11 % -
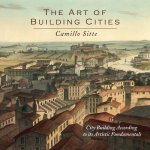
Art of Building Cities
59.49 zł -
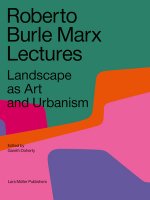
Roberto Burle Marx Lectures: Landscape as Art and Urbanism
124.88 zł -6 % -

How to Study Public Life
174.54 zł -7 % -

From Concept Form in Landscape Design 2e
342.48 zł -
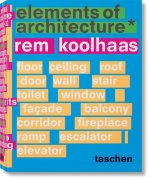
Elements of Architecture
854.86 zł -
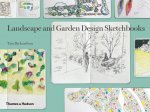
Landscape and Garden Design Sketchbooks
163.47 zł -23 % -

Architecture of the City
229.78 zł -12 % -
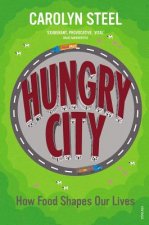
Hungry City
70.97 zł -23 % -

Mediterranean Landscape Design
164.18 zł -6 % -

Elements in Landscape
190.99 zł -9 % -
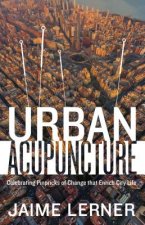
Urban Acupuncture
80.11 zł -7 % -
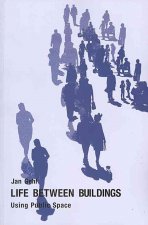
Life Between Buildings
202.46 zł -7 % -
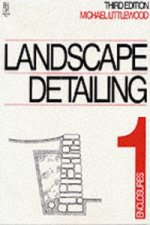
Landscape Detailing Volume 1
424.83 zł -
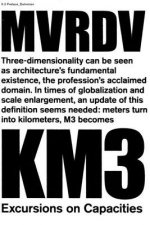
KM3 Excursions on Capacities
314.36 zł -9 % -
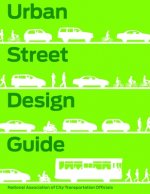
Urban Street Design Guide
247.14 zł -7 % -
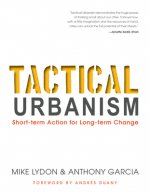
Tactical Urbanism
107.82 zł -7 % -
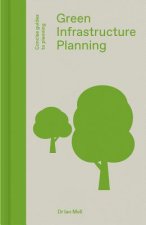
Green Infrastructure Planning
243.28 zł -7 % -
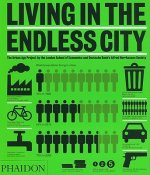
Living in the Endless City
337.20 zł -
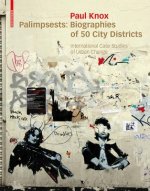
Palimpsests: Biographies of 50 City Districts
103.66 zł -9 % -
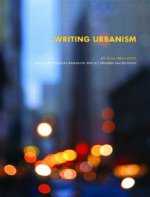
Writing Urbanism
346.44 zł -

Therapeutic Landscapes - An Evidence-Based Approach to Designing Healing Gardens and Restorative Outdoor Spaces
473.78 zł -
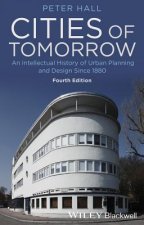
Cities of Tomorrow - An Intellectual History of Urban Planning and Design Since 1880 4e
200.33 zł -3 % -
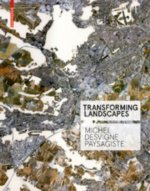
Transforming Landscapes
278.92 zł -6 % -

Professional Planting Design - An Architectural and Horticultural Approach for Creating Mixed Bed Plantings
422.19 zł -

Hidden London
182.86 zł -

Urban Smellscapes
346.44 zł -

O.M. Ungers: Morphologie/City Metaphors
107.32 zł -

What Is Landscape?
76.86 zł -21 % -

Elements of Planting Design
302.07 zł -

Science of Play
206.62 zł -
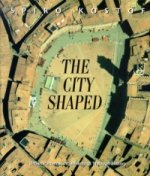
City Shaped
116.96 zł -23 % -

Planning Architecture
324.11 zł -9 % -

Dream Gardens of England: 100 Inspirational Gardens
176.87 zł -4 % -

1000x Landscape Architecture
417.32 zł -23 % -

Detail in Contemporary Landscape Architecture
163.37 zł -23 % -

Course of Landscape Architecture
232.72 zł -23 %
safisfied customers
Since 2008, we have served long line of book lovers, but each of them was always on the first place.
Copyright! ©2008-24 libristo.pl All rights reservedPrivacyPoučení o cookies


 21 million books
21 million books Delivery 12.99 zł
Delivery 12.99 zł (32) 444 93 66 (8-15.30h)
(32) 444 93 66 (8-15.30h)